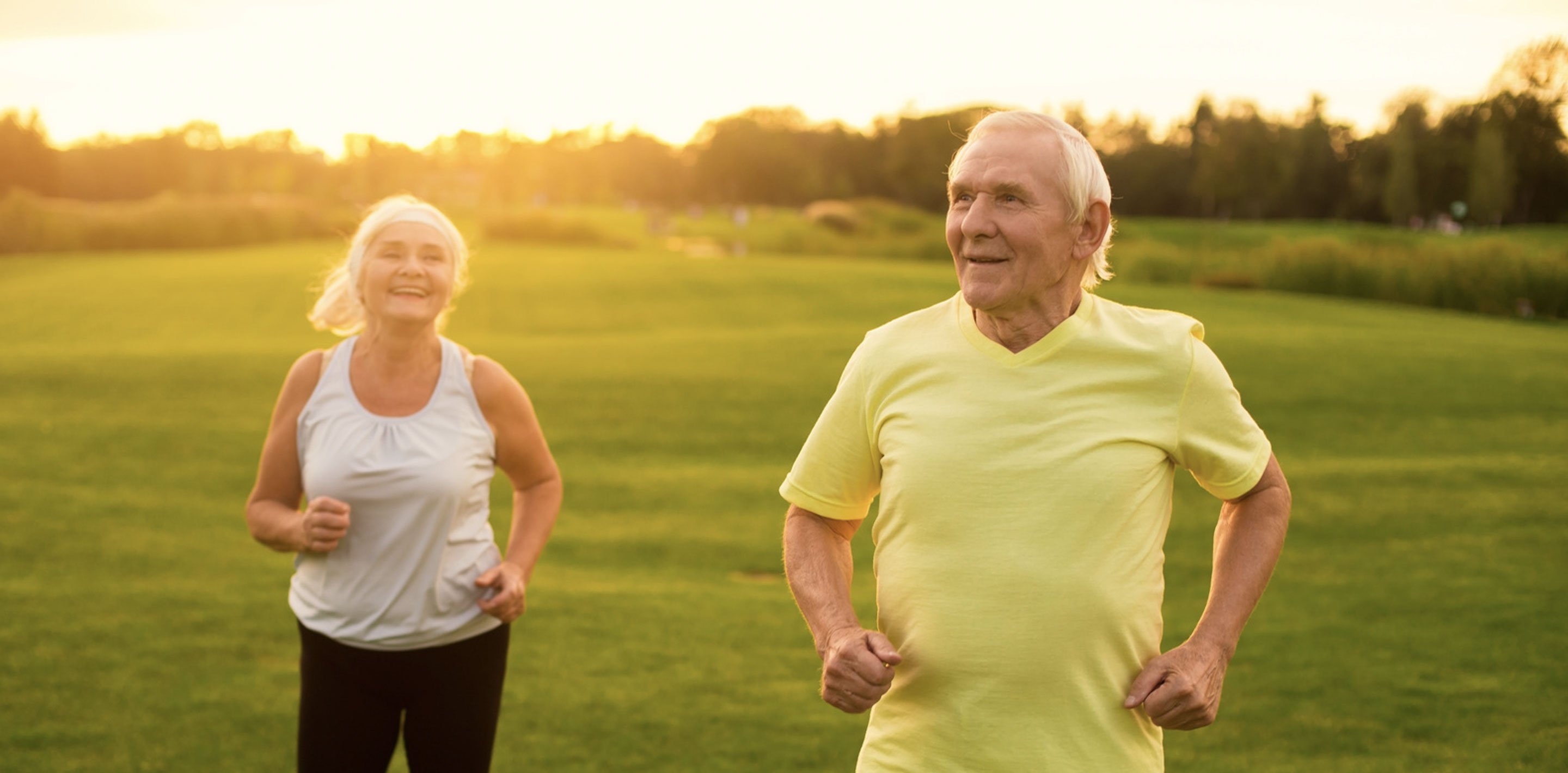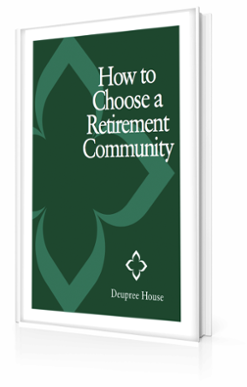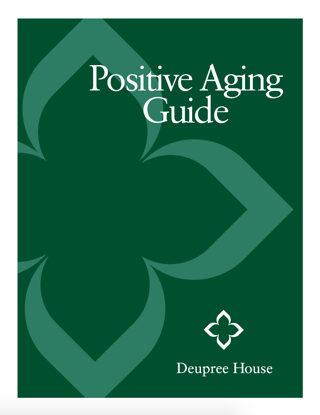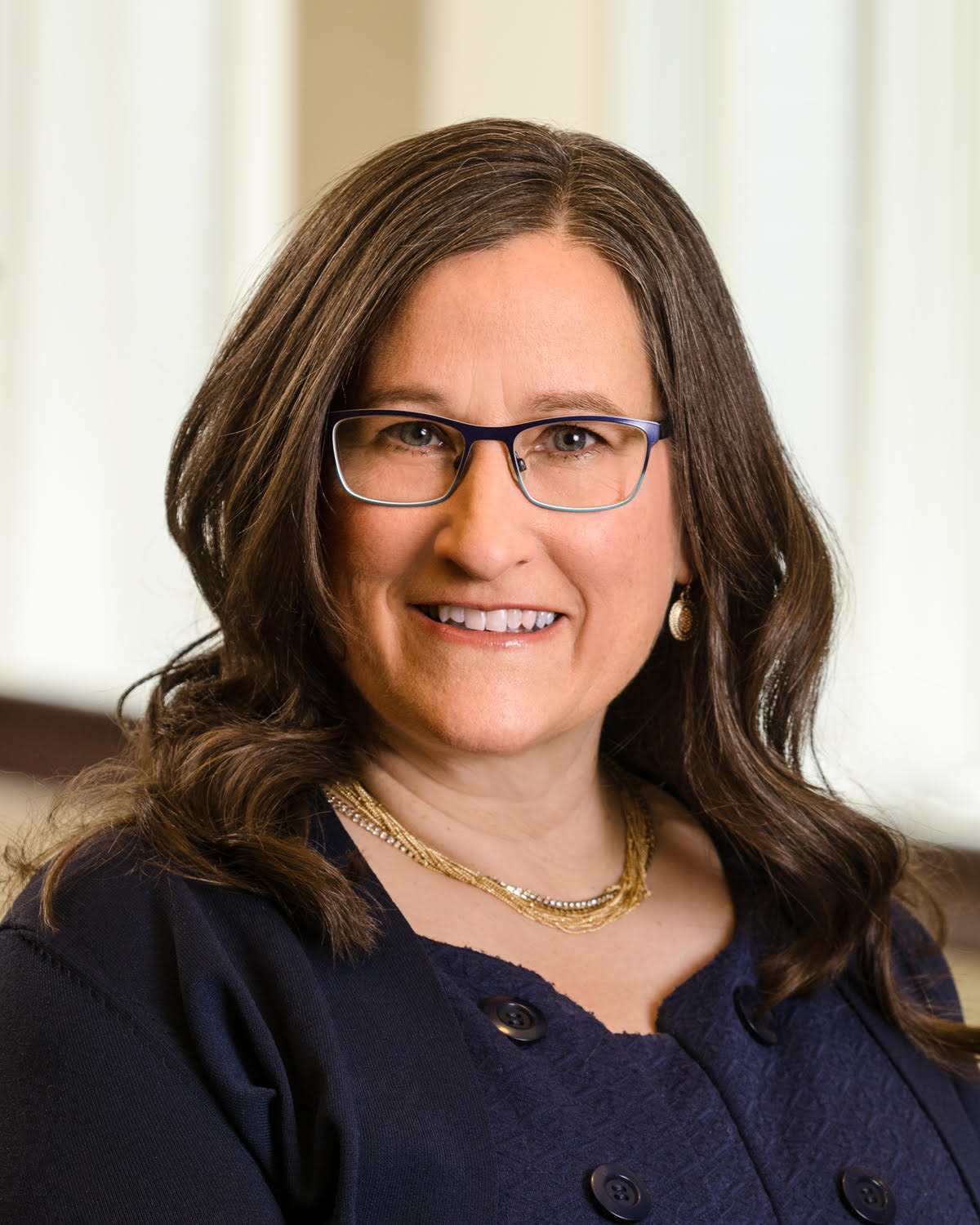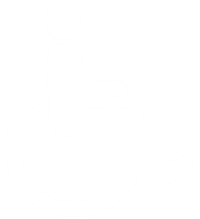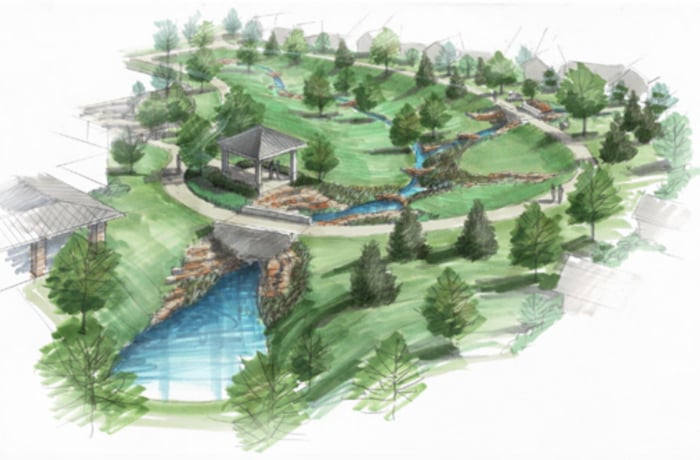
Pictured: A rendering of the upcoming ECH Amenity Garden.
The Master Plan that we announced earlier this year is well underway, and we have an exciting update to share with you! Dudley Square now has new patio home options. We’re always working and innovating to provide the best choices possible for our residents while keeping their best interests in mind. Despite the challenges posed by the pandemic this year, we have moved forward with our plan and are thrilled to share our new patio homes with you.
Introducing the New Dudley Square Patio Homes
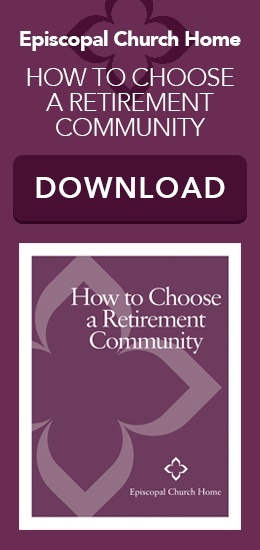
These new homes combine the best parts of private independent living with the benefits and amenities of life in an exciting community. We designed the patio homes as open-concept, two-bedroom, two-bath homes with the most modern features. Residents will find plenty of storage options throughout the house, and quartz countertops and high-end appliances are sure to delight.
Residents have options to choose the home that’s best for them to meet their personal needs. There are two different floor plans to choose from, and homes range from 1,600 to 2,100 square feet so that anyone can have just the right amount of room. These residents will have their two-car garage to make life convenient, and no steps in the design.
We equipped each of these homes with our emergency call system, and there’s always a nurse on duty should you need medical assistance at any time. As with all of our accommodations, our residents have priority access to our skilled nursing communities and other assisted living settings, should they need it during their time at Episcopal Church Home.
Life Is Good at Dudley Square
The homes themselves are lovely, but there are also so many amenities and benefits that come outside the front door. Dudley Square is filled with beautiful walking paths so residents can enjoy the fresh air and beautiful Louisville weather. Enjoy the amenity garden, and meet your neighbors to form new friendships.
When a senior chooses Episcopal Church Home and Dudley Square, they decide to set themselves up for success moving forward. They’ll have a streamlined continuum of care in our community, with rehab services and other medical options available. The new patio homes’ location is next door to the Morton House which will hold our healthcare services, new restaurant-style dining option, beauty and barber shop, gift shop and other administrative functions , providing easy access.
At a retirement community like ours, our residents build new friendships and enjoy a maintenance-free lifestyle. They can be as involved as they’d like, from book clubs to bridge games to volunteer opportunities. There’s no shortage of activities or entertainment options for residents to choose from each day and week. Social opportunities are abundant, too, like happy hours, lunches, and outings.
More Changes Coming Soon
The new patio homes are just one phase of the ECH Master Plan. Coming up, you’ll see a modern clubhouse with state-of-the-art fitness equipment so residents can meet with one another for social visits or to get some exercise. Be on the lookout, too, for model homes to tour either in person or virtually. Our Master Plan doesn’t stop there, though. We also have updates planned for our personal care and memory care areas and skilled nursing. This plan is designed to benefit many of our residents at a variety of care levels.
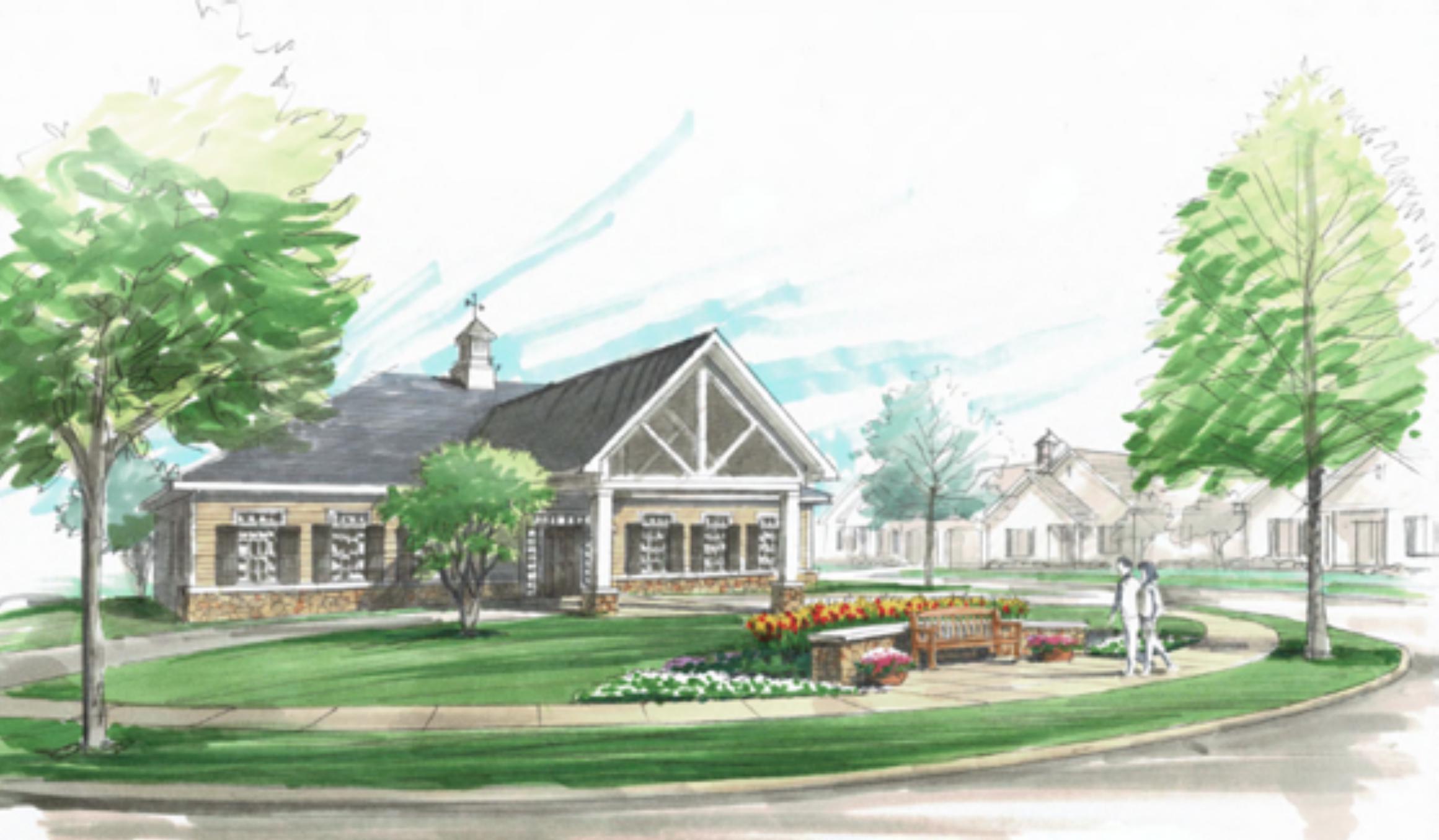
A rendering of the new ECH Clubhouse.
The model patio homes at Dudley Square and the clubhouse should be available for viewing in the spring of 2021, and open houses should begin shortly after that. Click here for more information and be sure to check back soon, so you don’t miss a single update about our new ECH master plan! We’re so proud of what we’ve been planning and thoroughly enjoy sharing it with all of you as we complete each phase.


